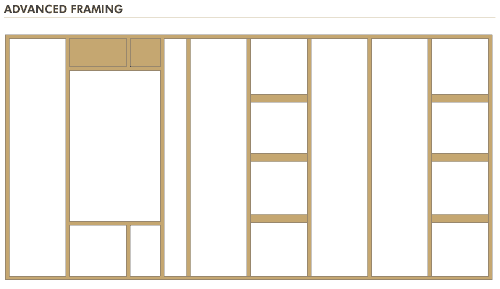Structural integrity, energy efficiency, waste reduction: the advantages of advanced framing.
Advanced framing, also known as optimum value engineering (OVE), is a system of construction framing techniques designed to optimize material usage and increase energy efficiency.
 Advanced framing versus conventional framing
Advanced framing versus conventional framing
The advanced framing method, combined with continuous wood structural panel sheathing, delivers builders with a solution: a cost-effective framing system that will produce more energy-efficient homes without compromising the strength or durability of the structure. These key advantages of advanced framing help produce energy-efficient, structurally sound homes with lower material and labor costs than conventionally framed houses. Structures built with advanced framing techniques are more resource efficient and offer more space for cavity insulation than similar structures built with conventional framing.
The table below highlights the differences between conventional framing and advanced framing techniques.
| 2x4 or 2x6 wood framing spaced 16 inches on center |
2x6 wood framing spaced 24 inches on center |
| Double top plates |
Single top plate |
| Three-stud corners |
Two-stud corners |
| Multiple jack studs |
Minimal jack studs |
| Double or triple headers |
Single headers |
| Multiple cripple studs |
Minimal cripple studs |
Structural Integrity
When properly constructed, walls built using advanced framing that are fully sheathed with wood structural panels provide the structure with the strength to safely withstand design loads. Of all the available wall sheathing products, wood structural panels are afforded the most flexibility within the building code for 24-inch on center wall framing, providing solutions to code limitations that restrict most other wall bracing materials and popular siding products. Where builders align the vertical framing members under the roof trusses or rafters, a direct load path is created where compression and tension loads are directly transferred through the vertical framing members. The result is a stronger structure with fewer framing members subject to stresses.
Cost Effectiveness
Advanced framing is less expensive than conventional framing because it is more resource efficient than conventional framing. By optimizing framing material use, the builder can cut floor and wall framing material costs by up to 30 percent while reducing framing installation labor.
Sustainability
Advanced framing techniques fit well within green building strategies. Wood frame construction that utilizes advanced framing techniques delivers even greater environmental dividends by optimizing material usage and reducing construction waste. Many advanced framing construction techniques may be eligible for points under the leading green building standards and guidelines, such as the National Green Building Standard™ (ICC 700-2008) and the U.S. Green Building Council LEED® for Homes Rating System.
Energy Efficiency
Advanced framing is a proven method for cost-effectively meeting energy code requirements by maximizing space for cavity insulation and minimizing the potential for insulation voids, advanced framing delivers significant energy performance for the homeowner and cost savings for the builder. Walls built with 2x6 wood framing spaced 24 inches on center have deeper, wider insulation cavities than conventional 2x4 framing spaced 16 inches on center. Increasing the amount of insulation inside the wall improves the whole wall R-value (resistance to heat flow). By installing fewer framing members, it is easier for the builder to apply complete insulation coverage and achieve a tighter building envelope.
What is Advanced Framing?
Inside Advanced Framing: How to Build Energy-Saving Homes
The video below highlights the components of advanced framing and how these techniques can be used to meet structural code and energy requirements.