Wood Framing Offers Cost Savings, Energy Efficiency for Schools
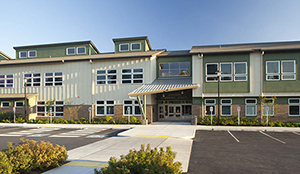 The qualities that make engineered wood a high-performance, affordable option for low-rise office buildings, retail centers, and other commercial projects also make it ideal for safe, resource-efficient schools—perhaps even more so, considering the budgetary pressure and long-term energy concerns that school designers must take into account.
The qualities that make engineered wood a high-performance, affordable option for low-rise office buildings, retail centers, and other commercial projects also make it ideal for safe, resource-efficient schools—perhaps even more so, considering the budgetary pressure and long-term energy concerns that school designers must take into account.
Cost Effectiveness
In project after project, use of wood framing has trimmed much-needed dollars from construction expenses, due both to lower material costs and labor savings. Image at right: Spanaway Elementary School, Bethel School District
For example, for the construction of the Pierce County Skills Center in Puyallup, Washington, plan revisions from masonry walls to wood frame are estimated to be saving the project nearly $1.3 million, says Jim Hansen, director of construction and planning for the Bethel School District (BSD).
“Time on the job saves money,” Hansen tells APA. “You can build faster with wood, and you can get the materials quicker, because they’re all standard products.”
Hansen employs wood framing for all new schools throughout the district. According to a case study by WoodWorks, Clover Creek Elementary in Frederickson, Washington, was built at a cost of $197.70 per square foot, a savings of more than $50 per square foot versus average construction costs of elementary schools in Western Washington. In 2012, the district’s costs averaged $0.54 per lineal foot for wood versus $0.98 for metal studs.
In Arkansas, the El Dorado school board saved $2.7 million by switching from structural steel to wood framing, and the Fountain Lake School District saved $1 million when it converted a two-story middle school design from steel to wood.
Design Flexibility
Engineered wood’s inherent structural properties provide tremendous opportunities to create the taller walls, higher ceilings, and open spaces required in school building designs. For example, glulam allows for long spans to construct column-free spaces such as gymnasiums, cafeterias, and auditoriums
When left exposed in these types of applications, wood also adds an element of warmth. “Japanese researchers studied how the educational environment is shaped by the type of materials used for school buildings, surveying teachers and students to measure their impression of wood versus reinforced concrete,” notes WoodWork’s Designing Wood Schools. “Both groups had similar, favorable impressions of wood schools over concrete. Results also showed that teachers and students in wood buildings felt less fatigue and that students perceived schools with larger areas of wooden interiors to be brighter than reinforced concrete structures.”
Sustainability
Readily renewable, wood is one of the most environmentally sound materials available, and engineered wood maximizes the amount of product manufactured per log. Wood also acts as a natural carbon sink, sequestering more carbon than is emitted in its manufacture and transport.
Over the longer term, wood framing allows for buildings to operate at maximum efficiency. Unlike steel, wood framing members require neither a thermal break nor rigid insulation, and they are much easier to insulate with less-expensive batts. For example, Hansen uses 12- to 14-inch-wide laminated strand lumber studs in gymnasium walls and fills those cavities with batt insulation for an R-38 to R-40 rating—far exceeding code requirements.
Hansen’s team strives for Energy Star ratings for each of its new buildings. Currently, 19 of the 25 schools in the district carry the Energy Star rating. BSD was ranked as one of the top 15 energy-saving school districts by the EPA.
To learn more about how the Bethel School District is saving money and energy with wood framing, click here to read Cost-Efficient Wood Framing Leads to Energy-Efficient Schools.
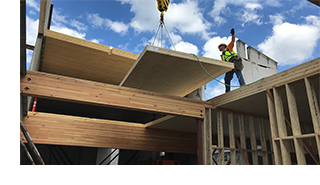
Improve On-Site Productivity
The McLaughlin Middle School/Marshall Elementary School, located in Vancouver, Washington, totals 203,000 square feet and is one of the largest mass timber projects in the Pacific Northwest. Oregon-based construction company, Western Wood Structures, was able to cut weeks off construction time by incorporating cross-laminated timber (CLT) panels from APA member Structurlam.
According to Mike Dyer, project manager for Western Wood Structures, “Our crew was able to set entire floors of CLT panels in just a few days, which would normally take a week or two with traditional framing.” Dyer said, “The beauty of mass timber is that all the fabrication required for the project is done when it shows up. It’s much more precise and very beneficial for the timeline of the project.”
Traditional lumber requires cutting, drilling and tooling on location, which requires more labor hours, produces more waste and creates more room for errors. Engineered wood products save on time, labor and materials because they can be manufactured to dimensions specific to the project.
—Photo courtesy of Western Wood Structures
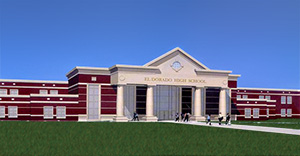
Engineered Wood Inspires with Cost-Saving Designs
Engineered wood designs are saving school districts time and money in three school projects in Arkansas. In El Dorado, the school board trimmed $2.7 million from the estimated costs for a new high school by changing the building type from structural steel to wood frame. The Fountain Lake School District saved $1 million when it converted a two-story middle school design from steel to wood. And in Newport, cost savings of $20 per square foot were achieved with a 125,000 sq. ft. elementary school. In each project, wood design affords greater design flexibility, with long spans, dramatic angles, and large open spaces.
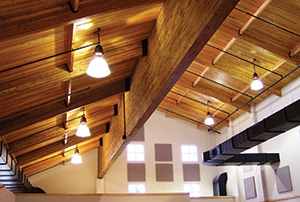
Wood Achieves Great Spans
In the usually quiet streets of Gunter, Texas, the town is paving the way for its younger generation with the construction of Gunter Primary School. Completed in March 2007, the 59,700-square-foot, wood-constructed school includes classrooms, a computer lab, a cafeteria and kitchen, gymnasium, and administration offices. For the architect, choosing materials for the building was easy.
"With wood, the deliveries are fast and frame assembly moves quickly," said Fred Sahs, principal with SAI Architects and architect and construction manager for Gunter Primary. After shop drawing approvals, the engineered wood products were on the ground in about four weeks. In other projects using steel, the steel delivery required 15 weeks, according to Sahs. “I also like the increased design flexibility when using wood,” Sahs added.
The schools unique design concept features wood in exposed and hidden structural applications. The pitched roof design, with long spans and dramatic angles, used a variety of lumber and structural engineered wood products, including a large glulam beam, measuring 12-inches wide by 7 feet deep and 82 feet long.
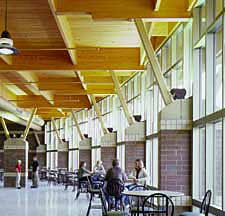 Adding Warmth
Adding Warmth
As public school enrollment continues to grow, school districts, architects and builders remain mindful of the need to build quality, durable school buildings with warm spaces that encourage learning. Designers in many parts of the country are turning toward engineered wood products like these glulam beams, manufactured by Alamco Wood Products, to answer the needs for structural integrity as well as warm, friendly design.
Jonathan Crump, principal architect for the Minneapolis offices of DLR Group, used wood in the new Albert Lea High School building in Albert Lea, Minnesota, to add warmth to a very large (270,000 square feet) facility. “The structure was built with cost effective pre-cast tilt-up concrete panels, so we needed something that would help us avoid a big warehouse look," said Crump. "By using glulam and leaving the beams and columns exposed in the common areas, we were able to soften the interior spaces,” Crump added.
The ability of exposed wood to soften what could otherwise be a cold, institutional facility is undisputed.
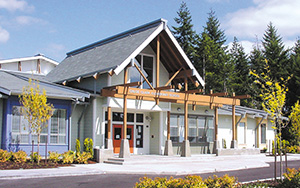
Blending into the Community
The Chloe Clark Elementary School in Dupont, Washington, offers an example of design consciously aimed at integrating with the style of houses in the neighborhood. Craig Mason, principal architect in charge of educational facilities in the Seattle offices of DLR Group, said the community wanted an educational facility that would fit in with the 1920s bungalow style of the surrounding homes.
“The front entry to the school was designed to look like the front porch of a home to help the children feel welcome," said Mason. "The community also wanted a sloped roof to help the school fit in with the neighborhood. So we framed the roof structure using glulam beams and left many of them exposed to the space below. The result is a school that integrates very well into the surrounding area.”
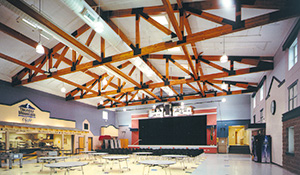
Providing Quality and Durability
Tom Bates, vice president of Burr Lawrence Rising + Bates architectural firm in Tacoma, Washington, said school administrators are pleased with the maintainability, durability and longevity of engineered wood products. “Schools get so much abuse. What drives school design from our perspective is the need to use products that are easy to maintain. Wood is a quality, durable product that can cost effectively meet seismic design issues. That’s what sells here in Washington.”
Glulam’s quality and durability made it a good choice for the beams in the popular “town center” atmosphere of Thunder Mountain Middle School in Enumclaw, Washington. The ability to safely leave exposed glulam beams also adds to the overall cost effectiveness of the building.
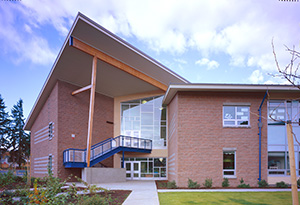
Chasing Opportunities
Bassetti Architects designed Chase Lake Community School in Edmonds, Washington, both to serve as a center for the entire community and to encourage participation by the community in the education process. As pictured, the areas of the school are zoned to facilitate after-hours access to the stage and commons, library, media center, and gymnasium spaces. A community room for parents and community volunteers is located near the administrative area.
—Photo Courtesy Bassetti Architects
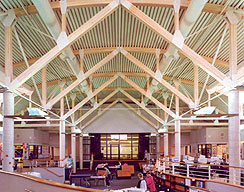
Computing Aesthetics
In designing the computer lab at Good Shepherd Elementary School in Edmonton, Alberta, architects chose glulam trusses to bring out the artistic value in the room. The 375-student Catholic school wanted to create a powerful and meaningful atmosphere for learning, and modified bowstring trusses from spruce and lodgepole pine did the trick. The 75-foot glulam beams frame the environment well, making the space large enough to accommodate everyone while still retaining the intimate atmosphere necessary for learning.
—Photo Courtesy Western Archrib
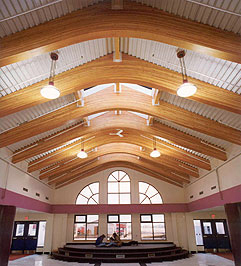
Encouraging Individuality and Growth
The J.R. Robson Junior High School in Vermilion, Alberta, declares that their mission is to encourage personal and educational growth during the difficult middle school years. This philosophy is not only reflected in their teaching style, but in the building style as well, as the school chose to build with pitch-tapered glulam beams. The series of 30-foot beams make the commons area a unique and welcoming entrance to the school, encouraging both learning and individuality for the junior high setting.
—Photo Courtesy Western Archrib
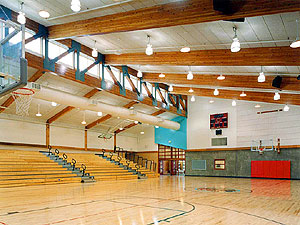
Remembering Tradition
The Quileute Tribal School Gymnasium in La Push, Washington, was a design/build effort under Bassetti Architects and Mortenson Construction Co., designed to provide flexible, multi-use spaces for athletic, educational, cultural and community activities. The building’s architecture reflects unique aspects of Quileute heritage, values and identity with the goal of promoting tribal healing and pride. A series of shed roofs at different elevations is meant to evoke the traditional Quileute ceremonial longhouse design and the action of the ocean, central to Quileute life. Large glulam beams projecting from the upper roofline recall seagoing canoes cresting a wave.
Bassetti Architects's Shannon Murphy gives nods to both its appearance and, at 66 feet, beam credibility. "Working for a Native American client, we were creating a connection to nature inside the building. The Douglas fir beam and truss girder system supported our approach."
—Photo Courtesy Bassetti Architects
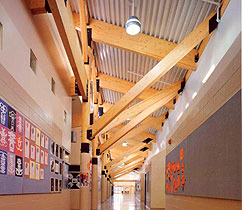
Exhibiting Excellence
Once the architects for the Nipisihkopahk Middle School discovered the unmatched versatility of glulam, they realized its value for the school in Hobbema, Alberta. The Nipisihkopahk Middle School, a Samson Cree Nation educational facility for 450 students, used round glulam columns, glulam beams, and knee braces throughout the school, as the picture of the hallway demonstrates. Additionally, a full-sized gymnasium employed a 75-foot span of pitched glulam trusses, all made of spruce and lodgepole pine. The result is a beautiful educational building that demonstrates the overall excellence of glulam for use in schools.
—Photo Courtesy Western Archrib