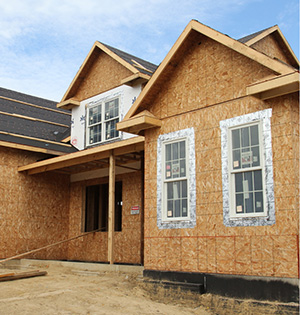 Resilient Wood Construction Resists Wind, Weather,
Resilient Wood Construction Resists Wind, Weather,
Seismic Forces & Moisture
Wood is the resilient choice for construction. Wood's strength combined with its ability to absorb stresses or impacts without weakening or degrading make wood a superior building material, especially in areas susceptible to severe weather conditions or seismic activity. While regionalized building codes address the necessary design requirements, APA provides additional resources detailing construction practices that help structures perform even better against hurricanes, high winds, severe moisture and earthquakes.
Plywood and OSB Sheathing Boost Structural Strength
The overall strength of a building is the function of all of the components—walls, floors, roof, and foundation—working together as a unit. When an earthquake or high wind strikes the house, the walls and roof bear the brunt of these forces. A fully sheathed wall of plywood or OSB, properly connected to the foundation below and roof above, is a strong barrier that resists the persistent forces of wind and earthquakes. Laboratory tests and field evaluations show that sheathing with plywood or OSB can help make a house two to three times more able to withstand high winds and earthquakes.
For more information on wall sheathing, visit the Walls section.
Resilience in High-Wind Events
Recommendations for Wind-Resistant Construction
Impacts of the most common high-wind events are easily mitigated by a few wind-resistant construction techniques. A wind-resistant home costs a little more than a code-minimum home, but it can be several times stronger at resisting wind forces.
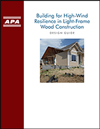 Building for High-Wind Resilience in Light-Frame Wood Construction
Building for High-Wind Resilience in Light-Frame Wood Construction
Design recommendations for areas prone to high winds that contribute to improved overall performance in the structural shell and focus on good connection details to tie together exterior walls, roofs and floors. Download Building for High Wind Resilience in Light-Frame Wood Construction, Form M310.
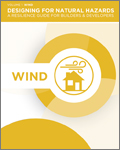 HUD Resiliency Guides: Designing for Natural Hazards Series
HUD Resiliency Guides: Designing for Natural Hazards Series
The U.S. Department of Housing and Urban Development (HUD) published a series of “Designing for Natural Hazards” resiliency guides for builders and developers. Volume 1 addresses wind resilience and offers details for design professionals, builders, developers and public officials, including the recommendation that walls be fully sheathed with plywood or OSB. View HUD resiliency guides.
March 2017 Texas Straight-Line Wind Event
On March 29, 2017, passing storms produced high-speed straight-line winds that resulted in damage to several homes in Rockwall, Texas. The National Weather Service in Fort Worth estimated the wind speed to be between 100 and 110 mph during the event. Damage observations were conducted in Rockwall after the storm.
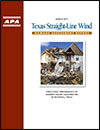 Texas Straight-Line Wind Damage Assessment Report
Texas Straight-Line Wind Damage Assessment Report
A report of damage assessments from the March 2017 straight-line wind event in Rockwall, Texas. The observed damage is related to inadequate and improperly installed roof attachments, failures of the roof to the wall connections, a lack of wall rigidity, moisture intrusion, and a lack of enlarged washers. Download Texas Straight-Line Wind Damage Assessment Report, Form SP-1182.
News outlets carried stories questioning the durability of homes sheathed with a flexible laminated-fiber sheathing product and similar construction methods.
December 2015 Texas Tornadoes
On December 26, 2015, the first EF4 or stronger tornado ever recorded in December in Texas made landfall in Garland and Rowlett, suburban towns near Dallas. This tornado was part of a larger winter storm that included 12 confirmed tornadoes. Damage observations were conducted in Garland and Rowlett after the storm. The observation team from APA focused on the performance of recently constructed homes, because these homes tend to contain newer materials, larger interior spaces, and more open floor plans that may have an effect on structural resistance to wind forces.
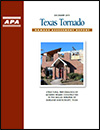 Texas Tornado Damage Assessment Report
Texas Tornado Damage Assessment Report
A report of damage assessments from the December 2015 tornado storm near Dallas, Texas. Forensic evidence suggests much of the damage occurred along the outer edges of the storm's path, where wind speeds appeared to be lower. Wind-resistant construction recommendations included. Download Texas Tornado Damage Assessment Report, Form SP-1177.
Product Advisory: Performance of Flexible Structural Sheathing
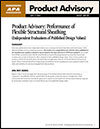 Product Advisory: Performance of Flexible Structural Sheathing
Product Advisory: Performance of Flexible Structural Sheathing
Five flexible structural sheathing products underwent shear wall tests in three independent laboratories. Without exception, the test results found that these products' published lateral load design properties are significantly overstated. Download Product Advisory: Performance of Flexible Structural Sheathing, Form SP-1186.
Lateral Design
For Areas Prone to Seismic Activity and High Wind Events
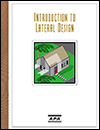 Introduction to Lateral Design
Introduction to Lateral Design
Explains how to design wood-frame buildings to withstand the lateral loads typical of high wind and seismic zones. Download Introduction to Lateral Design, Form X305.
Prevent Damaging Moisture Infiltration
Build a Better Home
 Designed to provide builders and homeowners the construction guidelines they need to protect their homes against damaging moisture infiltration, the Build a Better Home program from APA encourages better building practices for the key elements of a residential structure: roofs, walls and the foundation.
Designed to provide builders and homeowners the construction guidelines they need to protect their homes against damaging moisture infiltration, the Build a Better Home program from APA encourages better building practices for the key elements of a residential structure: roofs, walls and the foundation.
Visit Build a Better Home for simple construction details, tips and videos on building moisture-resistant homes.
For Areas Prone to Floods
Raised Wood Floors
Elevating floors can significantly reduce flood risks—and provide significant savings in flood insurance premiums. Raised wood floor systems are an economical, yet attractive solution for areas prone to flooding, lots with poor soil conditions, or lots on a slope. The Southern Forest Products Association (SFPA) developed a guide to design and construction of raised wood floor foundations. Download the guide below or visit www.RaisedFloorLiving.com for more information.
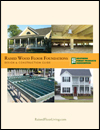 Raised Wood Floor Foundations Design & Construction Guide
Raised Wood Floor Foundations Design & Construction Guide
Guide to proper design and construction of raised wood floors. Construction is fast and cost-effective and the appearance of a raised wood floor enhances curb appeal. Download Raised Wood Floor Foundations Design & Construction Guide by the SFPA.