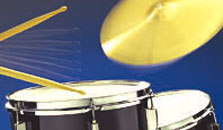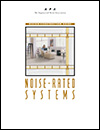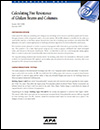 Good acoustical design in wood-framed structures can be achieved with construction details that seal sound leaks and control airborne and impact noise. Because of their large dimension, wood structural panels such as plywood and OSB reduce the number of joints and cracks that “leak” airborne noise. Plywood and OSB are also an excellent base for resilient coverings that cut impact noise.
Good acoustical design in wood-framed structures can be achieved with construction details that seal sound leaks and control airborne and impact noise. Because of their large dimension, wood structural panels such as plywood and OSB reduce the number of joints and cracks that “leak” airborne noise. Plywood and OSB are also an excellent base for resilient coverings that cut impact noise.
Types of Noise
Three types of noise need to be considered in building design. Airborne noises, such as traffic, voices, and television penetrate through walls, door and other structural elements. Structural vibrations are set up from the vibrations of mechanical apparatuses such as heating fans and plumbing fixtures. Unless plumbing is properly isolated, annoying sounds can be transmitted throughout the entire structure. Impact sounds are produced by falling objects, footfalls, and mechanical impacts.
Building Design
 The proper design and layout of the building can help eliminate noise problems. Design factors include location and orientation of the building, landscaping, segregation of "quiet" areas, and offsetting of entrance doors. Good construction can minimize sound problems. Sound leaks can be sealed with nonporous, permanently resilient materials, such as acoustical caulking materials and acoustically designed gaskets and weatherstripping. Piping penetrations can be wrapped or caulked. Airborne and impact noise can be controlled through properly designed and constructed wall and floor assemblies. A variety of noise-rated wall and floor assemblies are illustrated in the Design/Construction Guide: Noise Rated Systems, Form W460.
The proper design and layout of the building can help eliminate noise problems. Design factors include location and orientation of the building, landscaping, segregation of "quiet" areas, and offsetting of entrance doors. Good construction can minimize sound problems. Sound leaks can be sealed with nonporous, permanently resilient materials, such as acoustical caulking materials and acoustically designed gaskets and weatherstripping. Piping penetrations can be wrapped or caulked. Airborne and impact noise can be controlled through properly designed and constructed wall and floor assemblies. A variety of noise-rated wall and floor assemblies are illustrated in the Design/Construction Guide: Noise Rated Systems, Form W460.
Download >
Acoustic Performance of All-Wood Floor Systems
 Lightweight concrete and gypcrete toppings are routinely used as a component of fire-rated floor assemblies to provide both fire and acoustic performance in multifamily and commercial construction. This extra step can be eliminated, however: All-wood floor systems can meet fire and acoustic performance requirements and speed up construction by eliminating delays associated with the installation of lightweight concrete or gypcrete topping.
These thicker all-wood floors are stiffer than conventional light-frame floors. While typical light-frame floor construction employs a single layer of 23/32 Performance Category floor sheathing, the thicker all-wood floor systems use thick subfloor sheathing, such as a single layer of 1-1/8 Performance Category panel, or double layers, with a 19/32 Performance Category top layer over a 23/32 Performance Category base layer. The resulting floor is an enhanced assembly that performs above the code requirements satisfied by the typical light-frame assembly. For more details on the floor assemblies and their test performance, consult Technical Note: Acoustic Performance of All-Wood Floor Systems, Form T230
Lightweight concrete and gypcrete toppings are routinely used as a component of fire-rated floor assemblies to provide both fire and acoustic performance in multifamily and commercial construction. This extra step can be eliminated, however: All-wood floor systems can meet fire and acoustic performance requirements and speed up construction by eliminating delays associated with the installation of lightweight concrete or gypcrete topping.
These thicker all-wood floors are stiffer than conventional light-frame floors. While typical light-frame floor construction employs a single layer of 23/32 Performance Category floor sheathing, the thicker all-wood floor systems use thick subfloor sheathing, such as a single layer of 1-1/8 Performance Category panel, or double layers, with a 19/32 Performance Category top layer over a 23/32 Performance Category base layer. The resulting floor is an enhanced assembly that performs above the code requirements satisfied by the typical light-frame assembly. For more details on the floor assemblies and their test performance, consult Technical Note: Acoustic Performance of All-Wood Floor Systems, Form T230
Download >
Resource Library
Access a complete list of APA publications in APA's Resource Library.