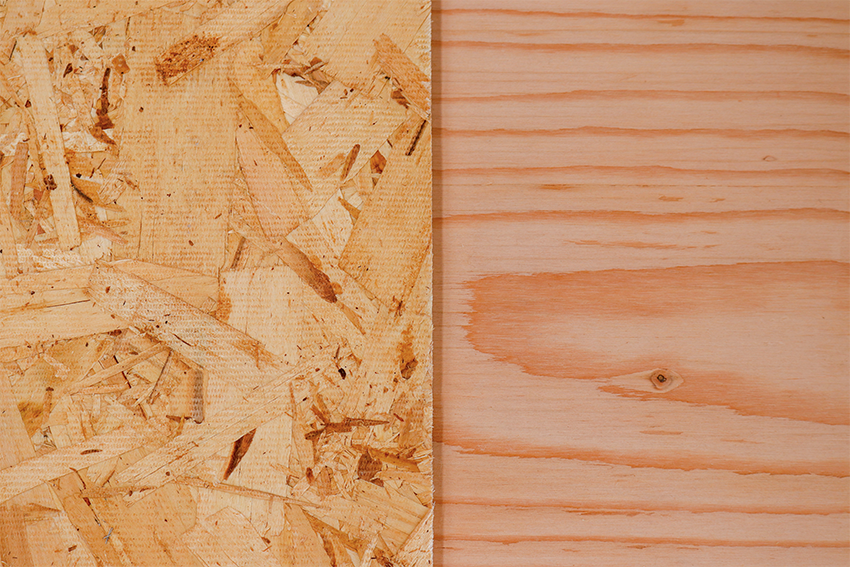Summer 2025

Highlights from this Month's e-Newsletter
FEATURE
Tips on Wood Structural Panel Design

Engineered wood products, such as wood structural panels, are among the most environmentally friendly building materials. They are efficiently made from a renewable, sustainable resource. They also offer numerous advantages in construction applications.
One advantage of building with wood structural panels is that in many cases, they can be specified without requiring an engineering analysis. That’s because they come tested and rated, making specifying simpler. Occasionally, however, an engineering analysis is required, especially if specific panel properties are needed for a project.
APA’s Panel Design Specification guide was written to help designers with such situations. It provides information on design capacities and methods for panels made under PS 1, the voluntary product standard for structural plywood, and PS 2, the voluntary performance standard for wood structural panels. This comprehensive guide covers panel selection and construction, load computations, properties and adjustments. It includes in-depth details on the information contained in the APA trademark and what it means for panel selection.
Want to learn more? You can get a copy of APA’s Panel Design Specification guide here. You can also watch Mastering Wood Structural Panel Design and Specification, an on-demand webinar hosted by APA Engineered Wood Specialist Noah Humberston. He discusses how to use this guide in the design of your next engineered wood project. The presentation qualifies for AIA and ICC continuing education credits.
During the one-hour webinar, Humberston explains:
- How to select the right wood structural panel for your project.
- Where to find the correct reference values for panel stiffness and strength (and why it’s important to do so).
- Why some wood panel applications are not controlled by uniform loads.
- How to use APA’s Panel Design Specification and Load-Span Tables for Wood Structural Panels guides for design.
VIEW WEBINAR ►
GETTING TECHNICAL
APA Technical Notes Cover Many Topics
Want to know more about acoustic performance? Or how APA Rated Sheathing Panels work in manufactured homes?
Those are just two of the topics covered in APA Technical Notes. These papers, written by APA’s Technical Services Division, provide in-depth guidance on common design challenges and topics important to architects, engineers and other design professionals. More than 50 Technical Notes are available for download, all at no charge. Get expert information that will deepen your understanding of critical construction details and systems.
EXPLORE SUBJECTS ►
INSIDE THE CIRCLE
 Meet Patrick Schleisman
Meet Patrick Schleisman
Atlanta-based APA Engineered Wood Specialist Patrick Schleisman provides complimentary consultations to building professionals in Georgia, Alabama, Mississippi and Tennessee. Pat studied civil engineering at Iowa State University, earning a master’s in business administration. With a background in construction management, he has over 40 years of knowledge and experience in the wood products industry. Pat is passionate about sustainable design and enjoys teaching designers, building professionals and code officials about engineered wood products.
CONTACT ►
Archived Newsletters
Spring 2025 GO ►
Winter 2025 GO ►
Fall 2024 GO ►
Spring 2024 GO ►
Winter 2023 GO ►
Fall 2023 GO ►
Summer 2023 GO ►
Spring 2023 GO ►
Fall 2022 GO ►
Spring 2022 GO ►
Winter 2022 GO ►
Autumn 2021 GO ►
Summer 2021 GO ►
Spring 2021 GO ►
Winter 2021 GO ►
Autumn 2020 GO ►
Summer 2020 GO ►
Spring 2020 GO ►